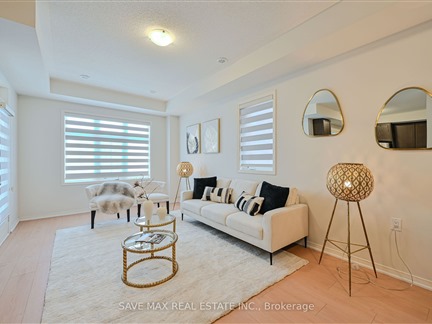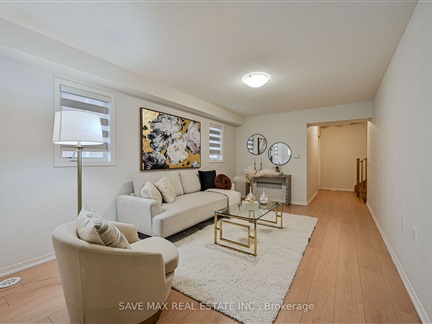80 Deer Ridge Tr
Rural Caledon, Caledon, L7C 3Z5
FOR SALE
$799,900

➧
➧








































Browsing Limit Reached
Please Register for Unlimited Access
3
BEDROOMS3
BATHROOMS1
KITCHENS9
ROOMSW12004250
MLSIDContact Us
Property Description
S-T-U-N-N-I-N-G Freehold Semi-Detached Home <<<North/East Facing>>> Greenpark-Built. Caledon's Most Desirable Southfields Community<<< 2081 Sq. Ft Above Ground>>> Plus Unfinished Basement << Full Brick/Stone Elevation>><<Double Door Entry>> Thoughtfully Designed Open Concept Layout<< Large Den On Entrance Level Could Be Used As Guest Room Or Home Office>> Main Floor Offers 9 Ft. Ceilings, Large Family Size Eat-In Kitchen With S/S Appliances. Huge Living and Dining Area With Walk/Out To Covered Balcony/Terrace. Hardwood Stairs Leads To 3 Good Size Bedrooms, Master Bedroom Comes With 4 Pc Ensuite & Walk/In Closet. Elegant Zebra Blinds Throughout <<3 Car Parking, One In Garage 2 On Driveway>> Upgraded Washrooms <<<No Sidewalk>>> This Home Is Close To All Amenities, Top-Rated Schools, Newly Built Top Of The Line Community Centre, Shopping Centers, Restaurants, Parks, Major Highways. Walking Distance To Etobicoke Creek. Do Not Miss This Opportunity To Own This Meticulously Kept Home !!!
Call
Listing History
| List Date | End Date | Days Listed | List Price | Sold Price | Status |
|---|---|---|---|---|---|
| 2023-10-18 | 2023-10-24 | 6 | $2,950 | - | Suspended |
| 2022-11-05 | 2022-12-11 | 36 | $2,750 | $2,750 | Leased |
| 2021-04-20 | 2021-05-27 | 37 | $2,650 | - | Suspended |
| 2020-12-22 | 2021-01-02 | 11 | $2,500 | - | Terminated |
Call
Property Details
Street
Community
City
Property Type
Semi-Detached, 3-Storey
Approximate Sq.Ft.
2000-2500
Lot Size
28' x 52'
Fronting
West
Taxes
$4,817 (2024)
Basement
Full
Exterior
Brick, Stone
Heat Type
Forced Air
Heat Source
Gas
Air Conditioning
Central Air
Water
Municipal
Parking Spaces
2
Driveway
Private
Garage Type
Built-In
Call
Room Summary
| Room | Level | Size | Features |
|---|---|---|---|
| Den | Lower | 10.07' x 17.59' | Laminate, Window |
| Laundry | Lower | 9.84' x 5.91' | Ceramic Floor |
| Living | Main | 10.99' x 19.39' | Laminate, Window, Combined W/Dining |
| Family | Main | 8.20' x 10.07' | Laminate, Window |
| Kitchen | Main | 10.37' x 10.60' | Ceramic Floor, Centre Island, Breakfast Bar |
| Breakfast | Main | 8.99' x 10.60' | Ceramic Floor, Open Concept, Large Window |
| Prim Bdrm | 3rd | 13.09' x 14.80' | Laminate, W/I Closet, Ensuite Bath |
| 2nd Br | 3rd | 10.01' x 10.86' | Laminate, Closet, Window |
| 3rd Br | 3rd | 10.01' x 10.86' | Laminate, Closet, Window |
| Cold/Cant | Bsmt | 9.91' x 4.92' |
Call
Caledon Market Statistics
Caledon Price Trend
80 Deer Ridge Tr is a 3-bedroom 3-bathroom home listed for sale at $799,900, which is $469,115 (37.0%) lower than the average sold price of $1,269,015 in the last 30 days (January 21 - February 19). During the last 30 days the average sold price for a 3 bedroom home in Caledon increased by $208,015 (19.6%) compared to the previous 30 day period (December 22 - January 20) and up $67,533 (5.6%) from the same time one year ago.Inventory Change
There were 55 3-bedroom homes listed in Caledon over the last 30 days (January 21 - February 19), which is up 120.0% compared with the previous 30 day period (December 22 - January 20) and up 22.2% compared with the same period last year.Sold Price Above/Below Asking ($)
3-bedroom homes in Caledon typically sold ($106,578) (8.4%) below asking price over the last 30 days (January 21 - February 19), which represents a $44,688 decrease compared to the previous 30 day period (December 22 - January 20) and ($14,830) less than the same period last year.Sales to New Listings Ratio
Sold-to-New-Listings ration (SNLR) is a metric that represents the percentage of sold listings to new listings over a given period. The value below 40% is considered Buyer's market whereas above 60% is viewed as Seller's market. SNLR for 3-bedroom homes in Caledon over the last 30 days (January 21 - February 19) stood at 29.1%, down from 40.0% over the previous 30 days (December 22 - January 20) and down from 64.4% one year ago.Average Days on Market when Sold vs Delisted
An average time on the market for a 3-bedroom 3-bathroom home in Caledon stood at 45 days when successfully sold over the last 30 days (January 21 - February 19), compared to 77 days before being removed from the market upon being suspended or terminated.Listing contracted with Save Max Real Estate Inc.
Similar Listings
Sought After Valleywood Location! Absolute Pride Of Ownership Move in Condition Home. Well Maintained With Many Improvements Recently Done. Modern Open Concept Main Floor Design With Eat In Family Size Kitchen, Large Formal Dining Room And Space Friendly Living Room With Accent Wall. Three Spacious Bedroom's. Primary Bedroom Features 4pc. Ensuite and Walk In Closet. Finished Basement Large Open Concept Rec Room With Closed Off Laundry/Mechanical Room. Walking Distance To Park and Library.
Call
Nestled in Bolton's peaceful South Hill, this beautifully maintained home offers everything a growing family or first - time buyer could ask for! Inside, you'll find hardwood floors throughout, a cozy gas fireplace, and a bright, open layout that feels warm and inviting. The spacious primary bedroom features his and her closets and a 4-piece Ensuite, while the two additional great sized bedrooms plenty of space for kids, guests, or a home office. The finished basement is a fantastic bonus, complete with pot lights, a 2 -piece washroom, and plenty of storage, making it perfect for a playroom, media space, or home gym. This home is thoughtfully cared for and includes the convenience of central vac, garage door openers, and a cozy breakfast area. Step outside to a generously sized pie shaped backyard with a deck, a canopy for shaded outdoor enjoyment, fully fenced for privacy, complete with a garden shed and charming walkways, a perfect retreat for summer gatherings or kids to play. Well maintained and full of potential, this home is ready for you to make it your own!
Call








































Call

