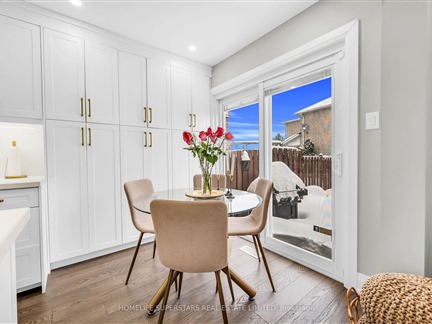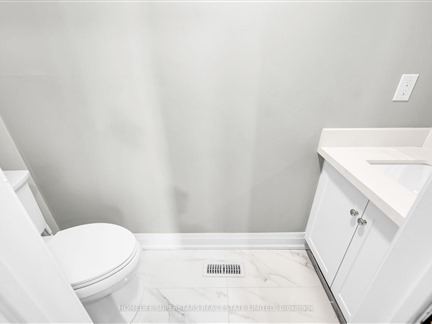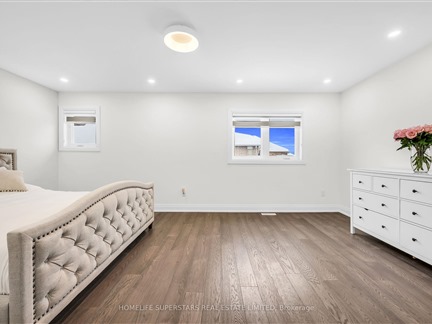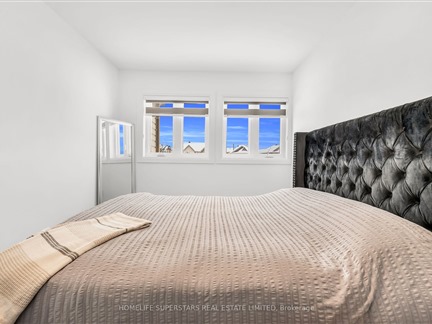91 Hanton Cres
Bolton East, Caledon, L7E 1W1
FOR SALE
$1,049,000

➧
➧








































Browsing Limit Reached
Please Register for Unlimited Access
3 + 1
BEDROOMS2
BATHROOMS1
KITCHENS7 + 2
ROOMSW11977116
MLSIDContact Us
Property Description
REMARKS FOR CLIENTS: This beautifully renovated townhome in the heart of Bolton offers modern living in a prime location, just steps from grocery stores, gyms, schools, parks, libraries, hiking trails, pharmacies, medical offices, banks, and restaurants. This spacious kitchen is both stylish and functional, featuring ample storage, gold finishes, stainless steel appliances, quartz countertops and backsplash, valance lighting, a double sink, and pullout waste bins. This home includes thoughtful upgrades such as porcelain tiles in the foyer and bathrooms, English Manor engineered hardwood, a refinished staircase with modern iron railing, Kohler toilets, Pfister faucets, 6-inch baseboards, and pot lights throughout. Security is a priority with four HD cameras offering multiple monitoring options. Recent updates include new windows with zebra blinds (2022), a rear sliding door with built-in blinds (2022), a new front door (2023), and a front porch with black and grey flagstone (2023). The backyard is fully fenced and designed for easy outdoor living, with walkout access from both the garage and kitchen, a natural gas connection for a BBQ, interlock stone patio, a large aluminum gazebo, and a cozy fire pit on the lawn.This home is a perfect blend of comfort, convenience, and modern updates, ready to welcome its next owners.
Call
Listing History
| List Date | End Date | Days Listed | List Price | Sold Price | Status |
|---|---|---|---|---|---|
| 2020-09-29 | 2020-10-12 | 13 | $700,000 | $695,500 | Sold |
Call
Property Details
Street
Community
City
Property Type
Att/Row/Townhouse, 2-Storey
Lot Size
22' x 105'
Acreage
< .50
Fronting
East
Taxes
$3,889 (2024)
Basement
Finished
Exterior
Brick
Heat Type
Forced Air
Heat Source
Gas
Air Conditioning
Central Air
Water
Municipal
Parking Spaces
2
Driveway
Private
Garage Type
Built-In
Call
Room Summary
| Room | Level | Size | Features |
|---|---|---|---|
| Living | Main | 10.40' x 18.73' | Wood Floor, Combined W/Dining, Pot Lights |
| Kitchen | Main | 6.56' x 16.40' | O/Looks Backyard, Quartz Counter, Pot Lights |
| Prim Bdrm | 2nd | 12.24' x 18.83' | 4 Pc Ensuite, W/I Closet, East View |
| 2nd Br | 2nd | 8.89' x 13.65' | Wood Floor, Large Window, West View |
| 3rd Br | 2nd | 9.65' x 12.47' | Wood Floor, Window, West View |
| Rec | Bsmt | 10.56' x 17.55' | Laminate, Window |
| Office | Bsmt | 8.20' x 9.91' | Laminate |
Call
Caledon Market Statistics
Caledon Price Trend
91 Hanton Cres is a 3-bedroom 2-bathroom townhome listed for sale at $1,049,000, which is $154,250 (17.2%) higher than the average sold price of $894,750 in the last 30 days (January 21 - February 19). During the last 30 days the average sold price for a 3 bedroom townhome in Caledon increased by $19,132 (2.2%) compared to the previous 30 day period (December 22 - January 20) and up $26,593 (3.1%) from the same time one year ago.Inventory Change
There were 21 3-bedroom townhomes listed in Caledon over the last 30 days (January 21 - February 19), which is down 12.5% compared with the previous 30 day period (December 22 - January 20) and down 22.2% compared with the same period last year.Sold Price Above/Below Asking ($)
3-bedroom townhomes in Caledon typically sold ($13,200) (1.5%) below asking price over the last 30 days (January 21 - February 19), which represents a $6,782 decrease compared to the previous 30 day period (December 22 - January 20) and ($5,052) less than the same period last year.Sales to New Listings Ratio
Sold-to-New-Listings ration (SNLR) is a metric that represents the percentage of sold listings to new listings over a given period. The value below 40% is considered Buyer's market whereas above 60% is viewed as Seller's market. SNLR for 3-bedroom townhomes in Caledon over the last 30 days (January 21 - February 19) stood at 57.1%, down from 66.7% over the previous 30 days (December 22 - January 20) and down from 70.4% one year ago.Average Days on Market when Sold vs Delisted
An average time on the market for a 3-bedroom 2-bathroom townhome in Caledon stood at 20 days when successfully sold over the last 30 days (January 21 - February 19), compared to 57 days before being removed from the market upon being suspended or terminated.Listing contracted with Homelife Superstars Real Estate Limited
Similar Listings
Fully upgraded 3-Storey Townhome In A Very Desirable Neighborhood! Open Concept Layout- END unit townhouse, offering an exquisite unit townhouse that seamlessly combines the spaciousness of a townhouse with the allure of a semi-detached home. This 2300 sq ft gem boasts 3 bedrooms, 3 baths, and an upper retreat with a terrace ready for transformation into a 4th bedroom. Revel in the highlights, including an oversized great room with a balcony, a Master Bedroom featuring its own balcony, and 9' ceilings on both the main and ground floors. The kitchen is a culinary haven with quartz countertops and a central island. With no carpeting, an Oak Staircase. Air Conditioner, Delta Upgraded Faucets, and 2 private balconies, this townhouse stands out as the epitome of elegance in the neighborhood. This townhouse is the best in the neighborhood, combining elegance and practicality. Don't miss this opportunity - act now before it's too late!
Call
Welcome to this absolutely stunning, **FULLY RENOVATED** 3 bedroom, 3 bathroom **END UNIT TOWNHOUSE** with full access to your private yard, in the highly desirable South Hill of Bolton. This beautiful home features: Engineered hardwood floors, heightened custom kitchen with quartz countertop and backsplash, oak staircase with iron pickets, numerous pot lights, newer windows (Large windows 2019 & small windows 2022), newer garage door with garage door opener (2023), professionally finished basement. Close to groceries, shops, restaurants, schools. A must see!!
Call
Welcome to 11 Tormore Rd situated in a high sought out prestigious neighbourhood in Bolton. This freehold townhome offers three bedrooms, three bathrooms and a finish basement. Open concept main floor finished with built-in fireplace, 9 foot ceilings and hardwood flooring throughout. Kitchen has quartz countertops and stainless steel appliances. Three spacious bedrooms on second floor all finished with hardwood flooring. Smooth ceilings in upstairs hallway with computer/seating area. Primary bedroom has large walk-In closet with 4 piece ensuite. New Oak Veneer stair case (2024) leading to a cozy finished bsmt with new laminate flooring, smooth ceilings and pot lights. Enjoy the comfort and style of the fully fenced yard with money spent on New Unilock patio (2024) , New Unilock widened driveway (2024),access from garage to backyard. Shows true pride of ownership and is a total gem a must see to appreciate. ! ! !
Call
BRIGHT, MOVE-IN READY TOWNHOME CLOSE TO ALL ESSENTIAL AMENITIES! This charming townhome in Caledon is an excellent choice for first-time buyers looking to settle in a vibrant and peaceful neighbourhood. Nestled in a quaint town that offers a rural atmosphere rich with natural beauty, you'll still enjoy the convenience of being just a short drive from all the amenities you need. From Albion Hills Conservation Area and golf to the Caledon Rec Centre, parks, trails, shopping, restaurants, schools, and essential services, everything is close by. The home features a classic red brick exterior with a lovely front door, glass insert, and sidelight, plus an interlock driveway. With an attached garage and parking for two more vehicles, theres plenty of space for your family. Inside, you'll find over 1,700 finished sq. ft. of bright, open living space, recently painted and ready for you to move in. The kitchen is equipped with white cabinetry, complementary countertops, a tiled backsplash, and a walkout to the backyard. The open-concept dining and living room is perfect for relaxing or entertaining. Upstairs, you'll find three good-sized bedrooms, and the finished basement offers a cozy rec room with pot lights and a feature wall. Outside, enjoy your fenced yard with a patio, ideal for unwinding after a busy day. Additional features include an owned water heater, central vac, and no rentals, offering practical benefits. This #HomeToStay is a must-see!
Call
Welcome to 28 McCormack Rd.! Rarely offered on the market 3 Bedroom & 2 baths modern elevation Townhome with a COMPLETELY SEPARATE BACHELOR APARTMENT ABOVE GRADE WITH ITS OWN KITCHEN & 4PCS BATH and a full Unspoiled basement (large windows) provide additional space to add more livable space. With approximately 2,600 sq.ft of living space ABOVE GRADE, this spectacular townhome is located in the most desirable neighbourhood of Caledon, the Caledon Trails Community! BRAND NEW HOME NEVER LIVED IN (buy directly from builder - No Development charges on closing & Full New Home Tarion Warranty). Long driveway can accommodate more cars. Live upstairs and rent out the lower level or great home to accommodate an extended family! Located on a quiet street with quick access to McLaughlin Rd for transit. MUST SEE!!! Home features 9'ceiling on main level, hardwood flooring on ground and main levels. East Facing front door. Enjoy the sunset view off the full width balcony and from the Primary Bedroom, 5pc ensuites and two large Walk-in closets. Open concept Kitchen with Quartz counter, oversized island, and extended upper cabinetry. Feel cozy in the Great room with B/I electric fireplace. Direct access from garage into home. Lots of closet spaces. Amazing family friendly neighbourhood, close to school, park, conservation area/trails, quick access to HWY410, close to all amazing existing amenities south of Mayfield including restaurants & shops. Proposed future Public Elementary school & huge future park is within waking distance. For nature loving homebuyers, Caledon Trails offers virtually endless hiking trails and pristine conservation areas even equestrian parks. Head out and enjoy exploring Cheltenham Badlands, Forks of the Credit Conservation Area, and the Belfountain Conservation Area, as well as more than 20 additional preserved natural areas within 30 minutes of the community.
Call
!!! Gorgeous 3 Bedrooms Luxury Freehold Town House in Executive Caledon Southfields Village Community!! Open Concept Main Floor Layout, Fully Modern Style Kitchen with Quartz Countertop & Stainless-Steel Appliances!! Master Bedroom Comes with Walk-In Closet & 4 Pc Ensuite!! 3 Good Size Bedrooms!! Laundry Is Conveniently Located On 2nd Floor. Freshly Painted all over in the house!! Walking Distance to School, Park and Few Steps to Etobicoke Creek!! Must View House!
Call
This Beautiful 4 Bed, 3 Bath End unit Townhouse ( just like Semi Detached) Located in Prestigious Southfields Village Caledon Features an Open Concept with Hardwood Flooring Throughout the Living and Great Room. Kitchen Open to Great Room with Breakfast Bar. Spacious Bedrooms Filled with Natural Light. Laundry Conveniently Located on Second Floor. Full Basement Available. Walking Distance to Schools and Parks. Located Near Walmart, Good Life gym, Heart Lake Conservation Park, Trinity Commons, and Close Access to Hwy 410.
Call
***Park facing - Corner Town-House*** For Sale In The Heart Of Caledon. This meticulously maintained home has just been professionally painted and has got brand new appliances--Stove, dishwasher, exhaust fan.4 spacious bedrooms; Double Door entry, separate dining, and Family/living area, Modern Kitchen. Functional Layout With Plenty Of Room For a Growing Family. Master With 2x W/I Closet, 5 Pc Ensuite!! Lots Of Upgrades. 9'Ft Ceilings, Hardwood Floors On Main Level. Inside Access To Garage, connects to basement stairs. Surrounded by parks, miles of walking trails, great schools and all the amenities you could need, this really is a perfect place to call home.
Call
*Rare To Find** Freehold Immaculate Stone Elevation 4 Bedrooms Town-House In Prestigious Caledon Southfields Village!! [1837 Sq Ft As Per MPAC] Large Foyer Leading To Free Flowing Open Concept Main Floor With Open Concept 9' High Ceiling Main Floor With Separate Living & Dining Rooms! Hardwood Flooring In Main Floor & Oak Staircase! Upgraded Family Size Kitchen With Quartz Countertops , Backsplash & Huge Center Island* Freshly Painted All Over In The House, Master Bedroom Comes With En-Suite & Walk-In Closet!! 4 Good Size Bedrooms!! No Side-Walk - Can Accomodate 3 Cars! Walking Distance To Public Or Catholic Elementary Schools, Parks & Etobicoke Creek! Grocery Store, Pharmacy, Play Place & More!! Sun-Filled House! Shows 10/10
Call








































Call








